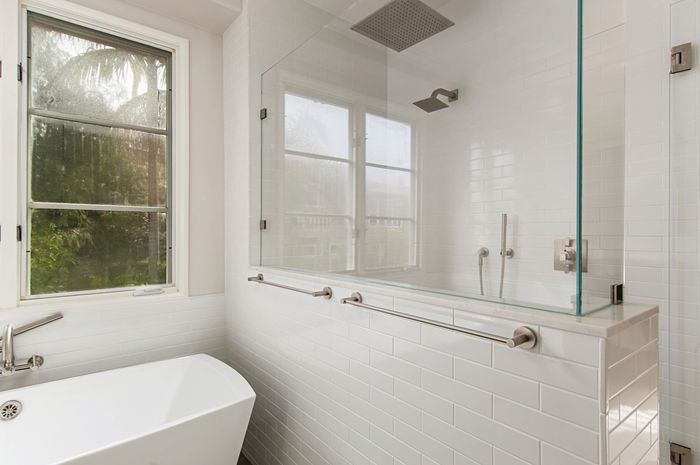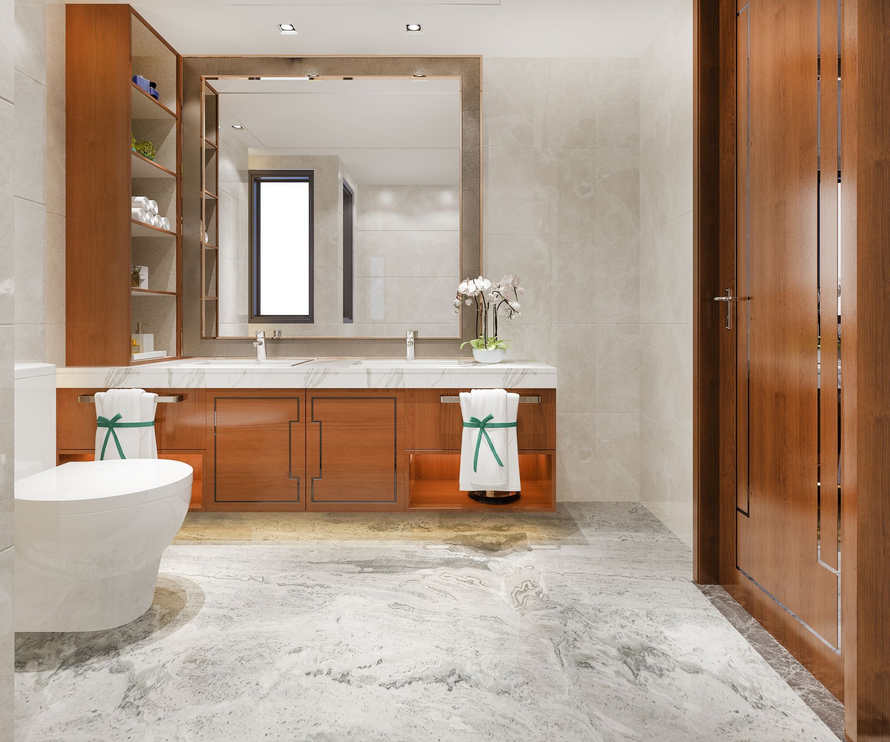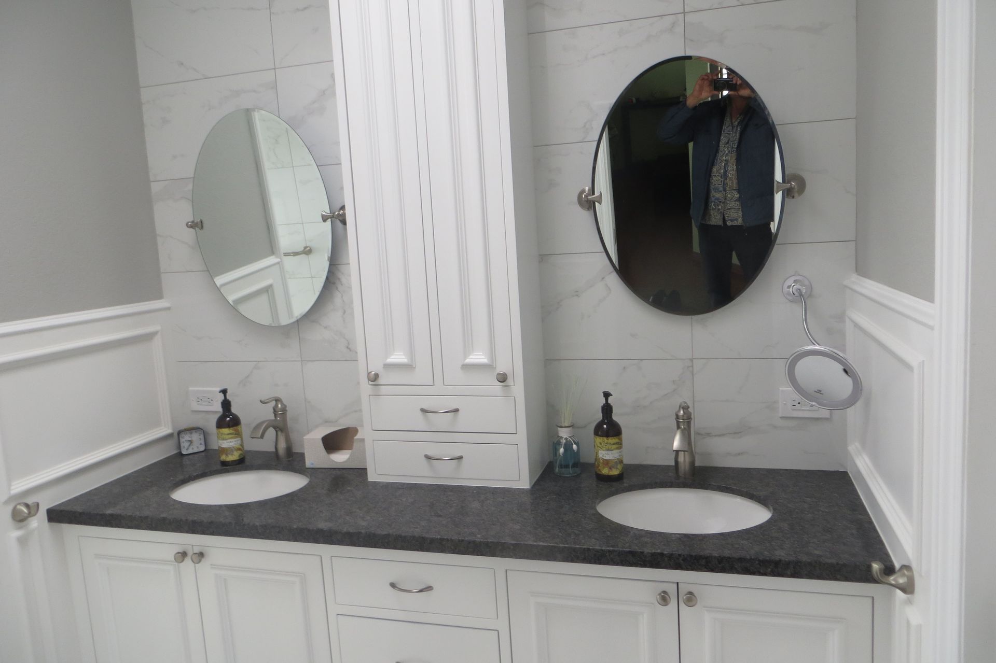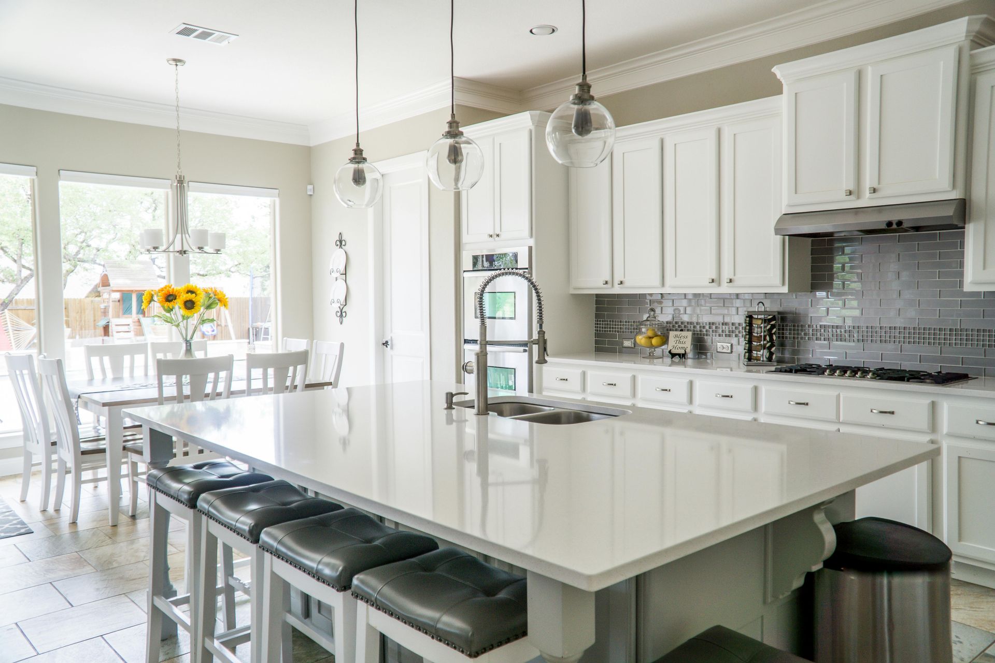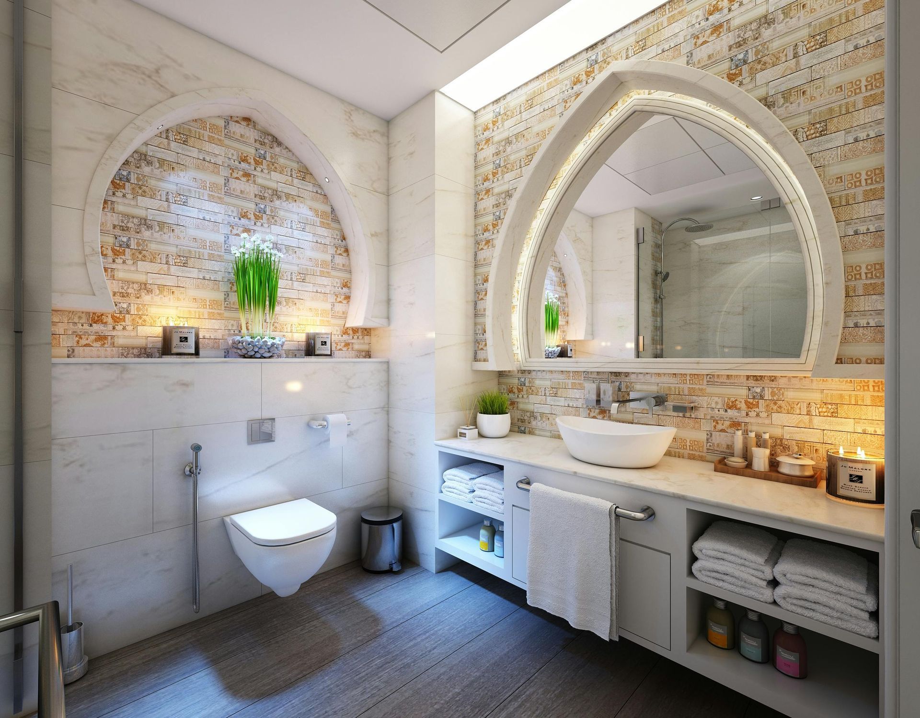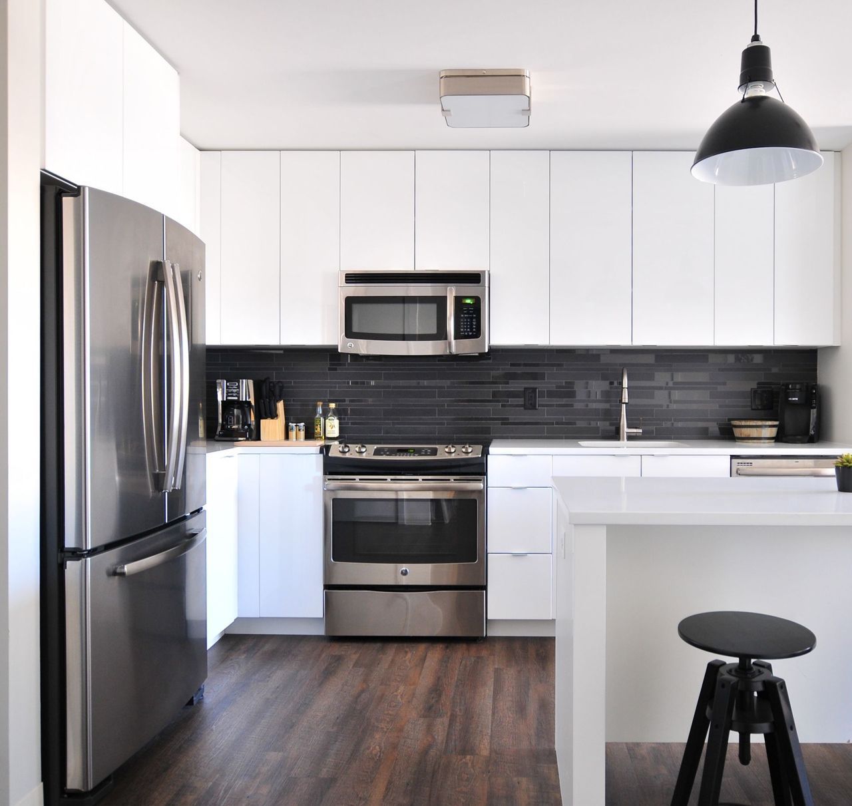Top 10 Kitchen Remodeling Ideas for Small Spaces
Designing a kitchen can feel challenging when you don’t have much room to work with. However, small kitchens can be just as functional and stylish as larger ones when the right design choices are made. With smart planning, thoughtful layouts, and space-saving solutions, homeowners can transform even the coziest kitchen into a space they’ll love.
At North Star Kitchen & Bath, we specialize in creating innovative designs that maximize efficiency and beauty in kitchens of all sizes. If you’ve been searching for the best small kitchen remodeling ideas, this guide highlights ten proven concepts to help you reimagine your space.
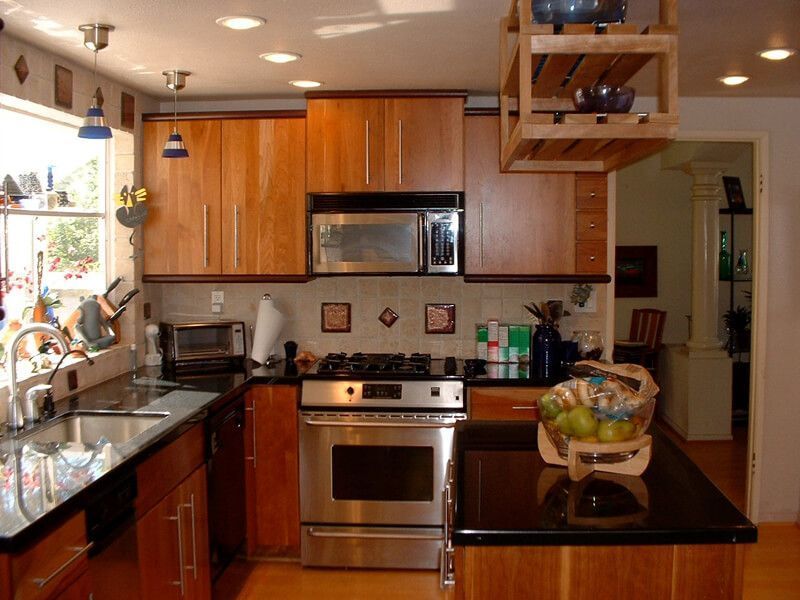
1. Optimize Vertical Storage
When square footage is limited, it’s important to think vertically. Tall cabinets that extend up to the ceiling make use of otherwise wasted wall space while providing additional storage. Open shelving can also be a great way to display everyday items while keeping them accessible.
A professional kitchen remodel for small kitchens should consider creative cabinetry options like pull-out spice racks, built-in wine storage, or slim rolling pantries. By going vertical, you free up counter space and reduce clutter.
2. Choose a Light Color Palette
Color has a significant impact on how spacious a kitchen feels. Light colors such as whites, creams, pale grays, and soft blues reflect more light and visually expand the room. Glossy cabinet finishes and reflective backsplashes can further enhance this effect.
For homeowners considering a space-saving kitchen remodel, incorporating lighter tones creates an airy, open feeling. Pairing lighter cabinets with a contrasting but subtle countertop can also add depth without overwhelming the room.
3. Install Multi-Functional Islands
Even small kitchens can benefit from an island if designed properly. A narrow island or a rolling cart can provide additional prep space, storage, and even seating. Choosing an island with built-in shelves or cabinets ensures it doesn’t just take up floor space but serves multiple purposes.
For those who need flexibility, a movable island is an excellent addition to a kitchen remodel for small kitchens. It can be positioned where it’s most useful and tucked away when more floor space is needed.
4. Incorporate Smart Appliances
Today’s compact and energy-efficient appliances are ideal for maximizing functionality without taking up unnecessary space. Slim refrigerators, drawer dishwashers, and combination microwave-oven units are just a few options available.
When brainstorming small kitchen remodeling ideas, upgrading to sleek, space-conscious appliances ensures you can enjoy modern convenience while keeping the kitchen uncluttered. Built-in models are especially effective for saving valuable counter space.
5. Improve Lighting Design
Lighting can make or break the perception of space. Small kitchens benefit from layered lighting, combining task, ambient, and accent fixtures. Under-cabinet lights are especially helpful for brightening countertops without adding bulk.
Adding pendant lights or recessed fixtures during a space-saving kitchen remodel creates depth and enhances the kitchen’s ambiance. A well-lit room feels larger, more welcoming, and more functional.
6. Maximize Corner Storage
Corners are often underutilized in small kitchens, but with the right design, they can become incredibly functional. Lazy Susans, pull-out shelves, and corner drawers allow homeowners to take advantage of every inch.
During a kitchen remodel for small kitchens, rethinking corner cabinetry ensures you’re not losing valuable storage space. This strategy helps create a layout that feels organized and efficient.
7. Use Open Shelving Strategically
Open shelves add visual space and create an opportunity for both storage and style. They’re beneficial in compact kitchens where upper cabinets may feel bulky. By displaying everyday dishes, glasses, and decorative items, you can keep the space practical yet inviting.
Incorporating a few open shelves into your small kitchen remodeling ideas adds balance to a compact layout. For a clean and orderly appearance, it's important to keep them organized.
8. Choose Space-Saving Layouts
The layout is one of the most important considerations when remodeling a small kitchen. Popular layouts such as galley kitchens, L-shaped kitchens, and single-wall kitchens can make excellent use of space while keeping workflows efficient.
A space-saving kitchen remodel should prioritize easy movement between the sink, stove, and refrigerator—the classic “kitchen work triangle.” Optimizing this triangle ensures functionality without wasting steps or square footage.
9. Add Reflective Surfaces
Mirrored backsplashes, glossy finishes, and glass cabinet doors help bounce light around the room, creating the illusion of a larger space. Reflective surfaces also add a modern touch to any kitchen design.
For homeowners exploring a kitchen remodel for small kitchens, incorporating reflective elements is a simple yet effective way to expand the room visually without knocking down walls.
10. Integrate Pull-Out Solutions
Pull-out drawers, sliding shelves, and hidden compartments are essential in a compact kitchen. They give you easy access to items, so you don't have to dig through your cabinets or clutter up your countertops.
When planning small kitchen remodeling ideas, pull-out cutting boards, trash bins, and even breakfast bars can add significant functionality. These hidden features maximize every square inch while keeping the kitchen tidy.
Bringing Your Vision to Life
A small kitchen doesn’t have to limit your design goals. With the right approach, you can create a stylish, efficient, and inviting space that suits your lifestyle. At
North Star Kitchen & Bath, we’ve helped countless homeowners in Vista, CA, transform their compact kitchens into functional showpieces.
Whether you want to incorporate innovative storage, upgrade to modern finishes, or completely redesign your layout, our team is here to guide you through every step of the process.
Contact North Star Kitchen & Bath for Kitchen Remodeling Services
Ready to bring these small kitchen remodeling ideas to life? At
North Star Kitchen & Bath, we specialize in designing space-saving kitchens that maximize beauty and function. Call us today at
(760) 846-2284 to schedule a consultation and start planning your dream
kitchen and
bathroom remodel.
FAQs
How much does a kitchen remodel for small kitchens cost?
The cost depends on the scope of work, materials, and appliance upgrades. On average, a small kitchen remodel can range from $15,000 to $30,000, but every project is unique.
How much time is usually needed to complete a small kitchen remodel?
Small kitchen renovations generally take four to eight weeks to complete. The timeline depends on factors such as structural changes, material availability, and the complexity of the design.
Can I add an island in a small kitchen?
Yes, if space is planned carefully. Narrow or movable islands are excellent for small kitchens, providing additional prep space and storage without overcrowding the layout.
What are the best layouts for small kitchens?
Galley, L-shaped, and single-wall layouts are often the most effective. They optimize workflow while keeping the space open and efficient.
Do light colors really make a kitchen feel bigger?
Yes. Lighter colors reflect more light, which helps create the illusion of a larger space. Pairing light cabinetry with reflective finishes enhances this effect even more.
